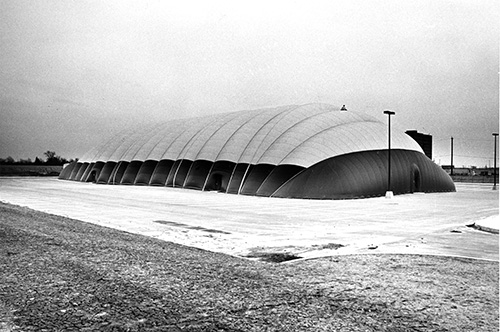Amherst Bubble

Location: North, Lost Buildings
Historical Note:
The Amherst Bubble served as the temporary indoor location for all recreational activities on UB's North Campus from March 3rd, 1975 after multiple delays. The goal of The Bubble was to have a recreational facility until the construction of the eventual recreational facility, Alumni Arena, was complete. The Bubble measured 262 by 120 feet and stood 42 feet high at the center line, taking up 31,000 square feet. It was able to hold six basketball courts, twelve volleyball courts, four tennis courts, a two-line jogging track, a weight conditioning area, and an attached trailer for lockers and shower areas. The Bubble was built by Cheektowaga's Birdair Structures Inc. and cost UB $250,000 to build. The structure wasn't purchased by UB but rented each year for $50,000. Over the years of its inflation, The Bubble collapsed twice due to severe winter weather: once in February of 1977 and again in February of 1984.
Archival footage of The Amherst Bubble is available in the University Libraries' Digital Collections website as part of the University Archives Historical Film Collection.
History/Chronology:
- 1974 -- (January) Plans for the Amherst Bubble are released to the public by Buffalo Intramurals director Bill Monkarsh
- 1974 -- (Fall) Construction for the Amherst Bubble is delayed
- 1975 -- (January 14) The Amherst Bubble's construction is completed and it is inflated
- 1975 -- (February 12) The opening of The Amherst Bubble is delayed for a second time due to the slow drying of a sealing layer of asphalt on the surface of The Bubble
- 1975 -- (March 3) The Amherst Bubble is opened to the public
- 1977 -- (February) The Amherst Bubble collapses due to severe winter weather conditions
- 1983 -- (February) The Amherst Bubble collapses again, due to severe winter weather conditions
Original Architect: Birdair Structures, Inc.
Construction Cost: $250,000
Original Size: 31,000 square feet