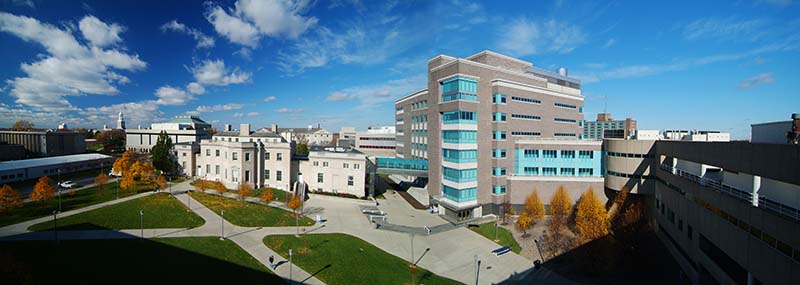South Campus

Current Name: South Campus
Former Name: Main Street Campus
Location: South
Historical Note:
The State University of New York at Buffalo's South Campus is located at Bailey Avenue and Main Street. The 178-acre campus sits on the former site of the Erie County Almshouse. Several buildings, including Hayes Hall, Townsend Hall, and Wende Hall were retained and renovated when the area was redesigned for the University. The first building constructed was Foster Hall in 1921. The campus of the University of Buffalo (now the South Campus at the State University of New York at Buffalo) was originally the site of the Erie County Almshouse and County Hospital. When the University Council members learned that the County planned to relocate the Almshouse, they decided that the Almshouse grounds would be the perfect location for the development of its campus. In 1909 the University bought 106 acres of the land from the County. It later purchased an additional 72 acres from the County and private individuals.
In February 1919, the University announced a competition for the landscape design for the new campus. As it was stated in the 1923 Iris yearbook, "Landscape architects throughout the country competed for the prizes, and the jury, composed of the state commissioner of education, two architects from New York City, and two members of the University Council awarded the first prize to Hallam L. Movius of Boston." A general plan and perspective of the campus was then drawn up and the architects, McKim, Mead, and White, started designing the first University buildings in the colonial-classic style.
The University's new campus, formally dedicated in 1920, consisted of mainly the former buildings from the Almshouse. In 1921 construction was begun on Foster Hall, the first McKim, Mead and White building to be constructed. It wasn't until 1927 that the former County Hospital main building was modified to become Hayes Hall where the University's administration was housed. In 1930, the University Committee on Buildings and Grounds was authorized to "engage an architectural expert to investigate the whole matter of reconstruction of buildings with a view of securing a harmonious treatment of all buildings and spaces involved." The result was a campus plan drawn up by architects E.B. Green and Son and Albert Hart Hopkins, dated May 1, 1930, which closely resembled the 1920 campus perspective. The University then consulted Ralph Adams Cram, the Supervising Architect of Princeton University, who gave his unhesitating endorsement to the plan prepared by Green and Hopkins. The plan established the basic layout of the campus and guided its development into the 1950s.
E.B. Green and his firm designed several buildings for the University, including the original Lockwood Library (now Abbott Hall, today the location of the Health Sciences Library), the first Norton Union (now Harriman Hall), the Bookstore (a replica of the Holland Land Company Office in Batavia, New York, since renamed Beck Hall), and the Engineering Building (now Parker Hall). Also Crosby Hall, Clark Gym, and the Mackay Heating Plant.
Many of the South Campus building names were relocated to new structures on the University's North Campus in the 1970s and 1980s. The structures on South Campus were then renamed.
Original Architect: E.B. Green and Son and Albert Hart Hopkins