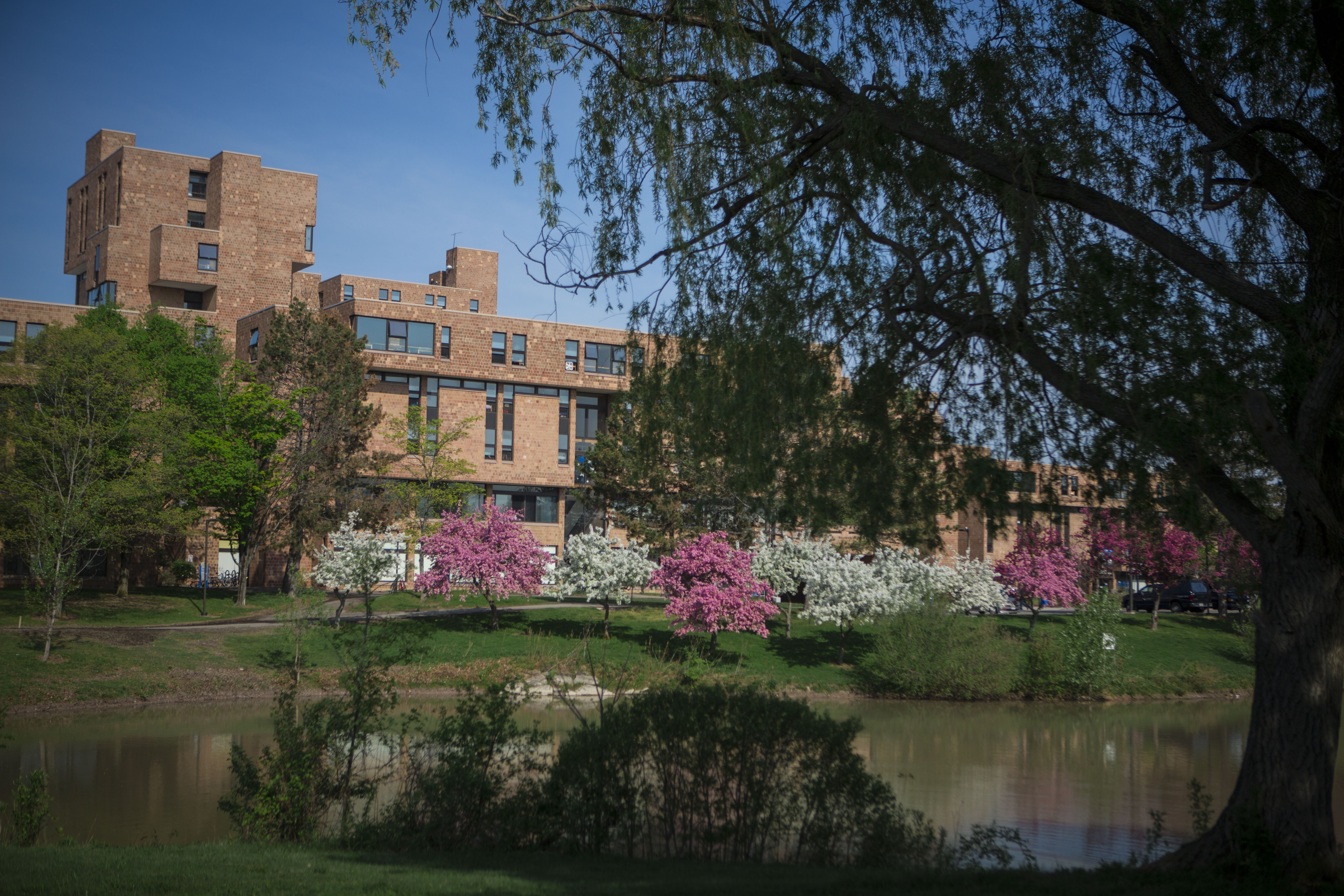Joseph P. Ellicott Complex

Location: North
Historical Note:
The Ellicott Complex is a thirty-eight building complex consisting of classrooms, administrative offices, academic departments, dormitories, and dining facilities. Modeled after the British university system, Ellicott was originally intended to house 3,200 students in distinct and self-sufficient living-learning colleges. However, that plan was all but abandoned by the time the complex was completed for the fall semester 1974.
Ellicott is divided into six areas or "quads": Fargo, Porter, Red Jacket, Richmond, Spaulding, and Wilkeson.
Namesake:
Joseph Ellicott (1760-1826), the first resident agent with the Holland Land Company, is credited with picking the site for, and planning, the City of Buffalo.
The individual buildings that make up the Ellicott Complex are named for "historical figures who helped shape the character of both Western New York and the University":
- William G. Fargo (1817-1881), of Wells-Fargo fame, was known for the development of freight transportation and for his role in promoting business along the Erie Canal by the use of steamboats, wagons and railroads.
- Willie R. Evans Quadrangle.
-
In 2021, the UB Council today unanimously approved a resolution renaming Porter Quad in the Ellicott Complex the Willie R. Evans Quadrangle in recognition of the late UB student-athlete and longtime educator in the Buffalo Public Schools. Evans was a star running back and one of only two Black players on UB’s historic 1958 football team that unanimously agreed to decline an invitation to the Tangerine Bowl in Orlando because Evans and teammate Mike Wilson would have been barred from playing.
Evans graduated from UB in 1960 with a bachelor’s degree in physical education and earned a master’s degree from SUNY Buffalo State in 1988. He worked in the Buffalo Public Schools for more than 30 years. He also served as president of the UB Alumni Association and was the recipient of the Community Leadership Medal, the Distinguished Alumni Award, the Russell J. Gugino Award and, along with his football teammates, the Chancellor Charles P. Norton Medal, UB’s highest honor.
Former name: Peter B. Porter Quadrangle. Peter B. Porter (1773-1844), Buffalo resident who served as the U.S. secretary of war, a member of Congress, secretary of the State of New York, and a regent of the University of the State of New York. He also enslaved five people, and in August 2020, Porter's name was removed.
-
- Red Jacket (1758-1830) was a Seneca Indian leader who lived in the Buffalo area.
- Dean Richmond (1804-1866) was a Buffalo businessman and organizer of the Buffalo and Rochester railroad, which became part of the New York Central Railroad
- Elbridge Gerry Spaulding (1809-1897) was a lawyer, real estate developer, and politician who served as mayor of Buffalo from 1846-1848. He was one of the original members of the University Council.
- Samuel Wilkeson (1781-1848) was a keelboat builder and the first judge of Erie County. He was responsible for providing Buffalo with its harbor, which opened in 1821. He also served as Buffalo's fourth mayor in 1836, was a State Assemblyman and Senator, and a veteran of the Chautauqua militia.
The complex's two libraries were named in honor of Nathan Kelsy Hall (1810-1874) and Solomon G. Haven (1810-1861), a pair of lawyers-turned-politicians who were associates of Millard Fillmore. Terraces throughout the complex were named after E. Marguerite Gane (a social worker who developed a pioneering foster care system in Buffalo), Mary Blair Moody (the first female graduate of the Medical School), and Kate Pelham (one of the nation's leading country physicians, UB Medical School class of 1903).
Additionally the complex includes:
- Academic Center.
- Former name: Millard Fillmore Academic Collegiate Center. Millard Fillmore was the University of Buffalo's first Chancellor (1846-1874) and 13th President of the United States (1850-1853). In August 2020, Millard Fillmore's name was removed from the building due to his support of the Compromise of 1850 and its Fugitive Slave Act, which Fillmore signed into law.
- Katharine Cornell Drama Workshop ("first lady of the theatre", Cornell received the Chancellor's Award in 1935)
- Orsamus H. Marshall Court (UB Chancellor, 1882-1884)
- Albert P. Sy Lecture Hall (a member of the Pharmacy School faculty, Sy served on the UB Council for 25 years and was the first person to receive a Ph.D. from UB)
History/Chronology:
- 1974 -- First occupied
- 1975 -- Written up in Progessive Architecture
- 1976 -- (May 11) Dedication
- 1993 -- Houses athletes during the World University Games
Original Architect: Davis, Brody and Associates of New York City (principal); Millstein, Wittek, Davis and Associates of Buffalo (associate architect)
Original Contractors: Albert Elia Building Co. and John W. Cowper Co.; Oak Grove Construction, Inc. (site work)
Construction Cost: $54.5 million
Original Size: approx. 1 million square feet total; living quarters, 320,000 square feet